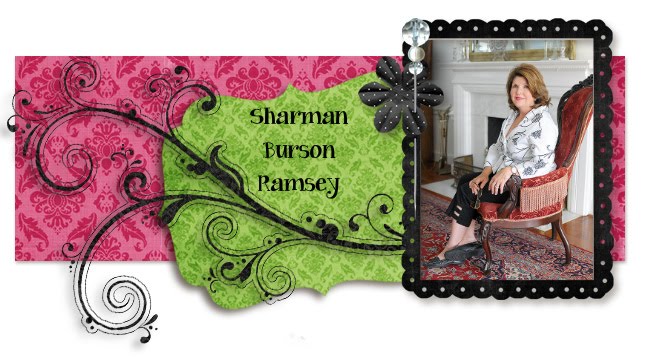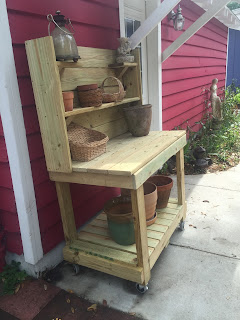The Cottage in the Cove
 My husband and I had spent a lot of time throughout our life at my parents' cottage on Panama City Beach. We thought we knew the Panama City area well. Then my brother, sister and I sold the cottage on the Beach and my husband and I had to find a place to invest our money. I found an ad in the newspaper listing a townhouse in the Cove in Panama City. For those of you who are not aware of the geography of Bay County, there is a big bridge (Hathaway Bridge) connecting Panama City Beach and Panama City. They are two totally separate entities.
My husband and I had spent a lot of time throughout our life at my parents' cottage on Panama City Beach. We thought we knew the Panama City area well. Then my brother, sister and I sold the cottage on the Beach and my husband and I had to find a place to invest our money. I found an ad in the newspaper listing a townhouse in the Cove in Panama City. For those of you who are not aware of the geography of Bay County, there is a big bridge (Hathaway Bridge) connecting Panama City Beach and Panama City. They are two totally separate entities.
We had heard of "the Cove" through neighbors on the Beach whose daughter had married a young man from a prominent family that lived in the Cove. We decided to check the townhouse out and decided immediately to buy it. The location, downtown near the Marina Civic Center, Martin Theater, Visual Arts Centre and fantastic restaurants coming with a dock on the bayou that runs behind the Bay County courthouse appealed to us. Soon we discovered the St. Andrews Bay Yacht Club close by on Bunkers Cove Road and we knew we had found the place to which we could retire happily.
Our oldest daughter, her husband and our oldest granddaughter already lived in Panama City. Then our son and his family came to live in Panama City. He rented this little cottage half a block from our townhouse. Originally these cottages were the homes of local fishermen. They are nestled among homes of prominent citizens making this a true neighborhood, something my husband and I appreciate having grown up in the Garden District of Dothan, Alabama. The owners from whom our son rented, our dear friends, Joe and Cheryl Budd, had found another home they wanted to buy. Eventually, they decided they were ready to sell and we bought the house. As things go, our son got transferred, moving up to a better job in Mobile and we had a decision to make.
Our townhouse is three stories. We have friends who cannot manage climbing stairs. My own mother was confined to a wheel chair for her last twenty years, a circumstance one must consider in planning for growing older. Considering these things, we decided to turn this cove cottage into a guest house/entertaining/contingency home. This is the story of that transformation.
The first thing we did was paint. At first the color I chose was a bit startling, SW6530 Revel Blue for the house and SW6531 Indigo for the porch, but this is a coastal cottage and I decided to go with it. You see the driveway to the right. First we concreted the gaps in the driveway.
It leads to what was originally a garage, but I envisioned it as a wonderful multipurpose room for me and my hobbies from the very beginning. I am a Master Gardener, a genealogist and a writer of historical fiction and cozy mysteries. I needed space. This is what we began with.

After Planting and growing....Gate to She Shack
This is the space between the sunroom at the back of the house and the garage. The new siding you see covered the original door that led out to the back yard.
This is a view of the garage from the far side of the house. As you can see there are only concrete block steps leading into the back room which had an 18inch tile covering the floor.
The is the side yard opposite the garage.
We painted the fence white. I transplanted lilies, amaryllis, lantana and coneflower from our home in Dothan. I bought a couple of Crepe Myrtle to shade this sunny area. On each trip to Panama City I brought ornaments I had collected in my yard. Here you see the four seasons and one of the bird houses I plan to line the fence with.
To the right above you see the transformed area between the sunroom and the garage. Next to the house we included a ramp for our friends who have trouble with stairs -- and us! Carrying in groceries and moving furniture is much easier with this ramp!
The back yard only had the fire pit our son had built and the chalk board his wife, Brittany, had added to the back fence, the first thing we had built when our son and his family moved in. They have small children and the neighbor had a pool. They had a very nice children's area there that the chalk board played a part in. I use it now as the back drop for bird bath. The stones that line the beds I hauled from a pile of concrete by the road.
Remember the view across the back to the garage? This is the way the back yard looks now. The deck wraps around the two big trees with shallow steps leading down to the El Toro Zoysia grass that now carpets the back yard. As you can see, the garage, now dubbed Sharman's She Shack is now SW6861 Radish, a lovely shade of red. The stones that surround the fountain are the blocks that once formed my son's fire pit. The fountain once graced our front yard in Dothan. My husband and I agree it looks much better here!

Larry's Shed Moving on Harrison Avenue worked a miracle in our opinion by moving the playhouse we had built in our back yard in Dothan into the back yard here to our "cove cottage." We found some tiles and old brick and got carried away. This became a small patin that links the playhouse to the walk beside the house and she shack.
The potting bench beside the door to the She Shack was built as a birthday gift for me by our son, Drew. He has discovered a talent for furniture making and has begun a business on Facebook, Ramsey and Sons Furniture (search for https://www.facebook.com/ramseyandsons/ to find it on Facebook). He couldn't have found a more special gift!
Grass gives an amazing transformation to the side yard opposite the She Shack. Hydrangeas will thrive in this environment.
Inside the first thing we did was to tear down the wall that separated the kitchen from the sun porch, removing the sliding glass doors that opened outside and the wall that once simply held a window over the sink. Then came the job of leveling the floors from what was once a porch. We kept the old cabinets from which I removed the doors. I have pretty dishes and some oversized serving trays. A kitchen is supposed to be functional to my way of thinking, so why not be able to see what you have?
I set the bar off center to give more room at the sink and stove just in case a wheel chair must maneuver in that kitchen.
The table is the conference table that was in my husband's father's first office. The Sampler on the wall was once in my Grandmother Burson's kitchen in Furman, Alabama. The lamp hanging above the table was above the table in our cottage out on the Beach. My grandchildren and I love karaoke so we have a karaoke machine that you can see to the right.
As you can see the floor between the two rooms is now level. I am pleased with the bamboo flooring I chose for the remodel. It is supposed to be durable. That was one of the goals for this house. I moved the furniture from our townhouse so that Mimi's Playhouse might be child friendly. My antiques and have the breakable stuff in the townhouse. When our children and their children come to visit, I want them to be comfortable. The shelves around the fireplace we added in the sunroom contain the many videos we have collected, including Disney films that the grandchildren love. (And of course my favorites, Blue Lagoon, Beaches, Calendar Girls, Don't Tell Her It's Me, Gone with the Wind, etc.)
Of course, my husband included his favorites -- all war movies and University of Alabama football games! Roll Tide! Favorite books and games are also included.

You enter the house through the living room. The sofa makes into a queen-sized bed as does the sofa in the Sunroom. The trim throughout is white while the walls in the main living areas are SW7012 Creamy.












